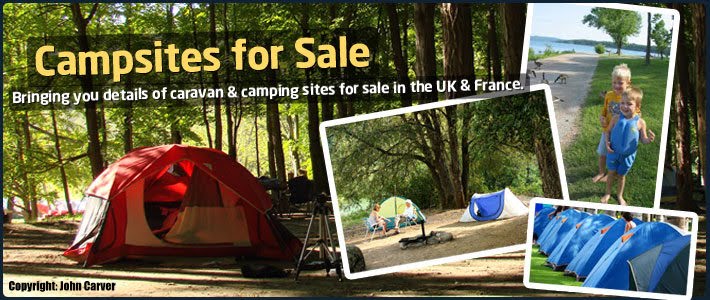Found in a small hamlet, it combines the quiet of the countryside with the nearby village of Betz le Chateau (3.2 km) offering a kindergarten and primary school, basic shops and a doctor. The town of Ligueil in Indre et Loire prefecture is located 11km. Loches 18km. Bus stop for college at the corner of the property.
The farmhouse, three buildings arranged in a U, consists of a dwelling house in the center of 90m ² and two wings of dependencies, both sides, with a total area of 249m ². All the roofs are in good condition.
Inside the U-shaped courtyard of a little over 1,000 square meters, accommodating several vehicles easily.The dwelling house, is immediately habitable:
Upstairs, two large attic rooms, newly furnished: 19m ² with a small dressing room and a 24 m² with shower and small dressing room.
Ground floor: kitchen / living room of 20m ² with fireplace and a living room of 21m ² (to renovate) and a bathroom completely redone 6m ².
The left wing is divided into two parts: one of 89m ² with a frame in very good condition and one of 37m ² on 2 levels. This wing in good condition for the structural work, needs to be fully equipped.
The right wing has several rooms in a row for a total of 89m ². Some parts have been upgraded but the key is to restore. At the end of this wing is a typical regional bread oven.
All buildings have water and electricity.
Contact: (08700) 115151 (UK)






