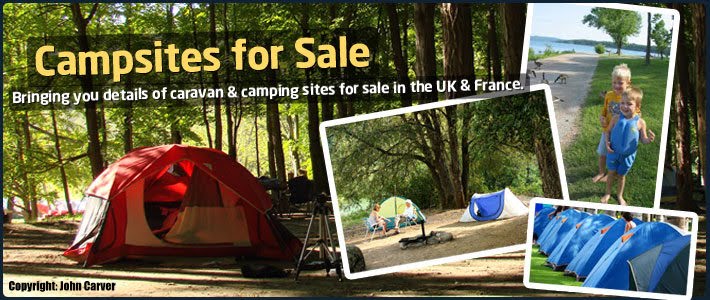Fishing Lakes, Campsite & Farm for sale in East Dorset
25 acres of Dorset lakes,, grazing, woodland and streams. A perfect "Good Life" opportunity in this agricultural registered smallholding. Stop dreaming and make it happen! An extremely rare opportunity to acquire 25 acres of rural fishing lakes, campsite, grazing, woodland and streams within 20 minutes of Bournemouth beach, M3 motorway, mainline train station and local international airports. The property comes with a spacious family home, oak framed office block, equestrian facilities, poly tunnels, barn and large brick outbuilding.
Riverside has three fishing lakes which are rapidly becoming well known for large Roach and general coarse fish. Previously featured in Improve Your Coarse Fishing,, Anglers Mail & Southern Match Angler magazines it has become well known in coarse fishing circles. There are 56 fishing pegs across three lakes. Have a look at www.riverside-lakes.co.uk
Riverside is also a registered Camping and Caravanning Club site. Caravans & motorhomes are allowed plus unlimited tents. The extensive site has certified electric hookups and fresh water throughout. There are washing-up facilities and chemical toilet disposal (with exclusive underground storage). A toilet block is available with sinks and flushing toilets.
There is a modern spacious rural home over two floors with 4 double bedrooms,, two bathrooms plus en-suite shower room,, two receptions,, large kitchen and utility room. Large double doors open up the living space onto the extensive decking with views of the lakes beyond. The accommodation comprises:
Enclosed porch entrance. Stable door to;
L-SHAPED ENTRANCE HALL: Linen cupboard.
CLOAKROOM: Low level WC. Wash hand basin.
SITTING ROOM: Feature floor-to-ceiling brick open fireplace with wood burning stove. Pair of hardwood double glazed casement doors (with side screens) to a large sun deck.
Archway to;
SUPERB KITCHEN/BREAKFAST ROOM: Inset stainless steel sink unit with cupboards beneath. Good range of work surfaces. Cupboards,, drawers and appliance space beneath. Wall cupboards with cornice and pelmet finish. Floor-to-ceiling brick chimney breast. Space for range cooker with beam over. Space for fridge freezer,, fridge and dishwasher. Part tiled walls. Space for breakfast table and chairs.
FAMILY ROOM:
BEDROOM ONE:
EN SUITE SHOWER ROOM: Shower cubicle. Pedestal wash hand basin. Low level WC.
LUXURY BATHROOM: State-of-the-art Alessi suite. Wide,, enclosed bath in tiled surround,, with chrome mixer tap. Tall module wash hand basin (with waterfall mixer tap). Matching WC with concealed cistern. Matching Bidet. Travertine marble tiled walls with dado band. Matching floor with under floor heating.
UTILITY/BOOT ROOM: Wall mounted oil fired boiler. Space for dryer,, coats,, boots etc. Slate tiled floor.
From the hallway, straight stairs to;
THE FIRST FLOOR
LARGE L-SHAPED LANDING: Storage cupboards. Velux rooflights. Eaves storage space.
BEDROOM TWO: 2 fitted double wardrobes. 2 chests of drawers. Velux rooflight.
BEDROOM THREE: Velux rooflight.
BEDROOM FOUR: Eaves storage space. Velux rooflight. Fitted storage cupboards,, drawers and open shelves.
LUXURY SHOWER ROOM: Large double shower cubicle with fixed,, curved glass screen,, fixed shower head and chrome shower unit. Semi-pedestal wash hand basin. Low level WC with concealed cistern and bidet. Velux double glazed rooflight. Fully tiled walls and floor.
OUTSIDE
Riverside is approached from it''s own private lane,, through woods,, over a bridge, through 2 5-bar gates, into a large,, gravelled courtyard. There are 2 open-fronted parking bays adjacent to the garages, plus additional parking for numerous vehicles.
DETACHED OFFICE SUITE: Constructed to a high specification in 2001 of brick,, with an oak frame,, cavity construction and a roof of small plain tiles. Highly insulated. 4 double glazed Velux rooflights. Heated by oil fire. Exposed oak timbers. Cat 5E cabling. Light and power. Kitchen area,, store room and cloakroom facilities. EXTENDING TO APPROXIMATELY 975 SQUARE FEET
BLOCK OF 2 STABLES: Concrete block construction. 3 TIMBER STABLES AND STORE.
2 LARGE POLY TUNNELS: 29.26m x 12.80m (96'' x 42''). DETACHED BRICK BUILT CHICKEN HOUSE: High pitched tiled roof. Roller door. Personal door.
MAIN FIELD: Enclosed mainly by an established tree line. Slopes down to;
3 LAKES: Approximately 5 acres.
From the driveway, there is seperate access to the lakes by the side of the tractor shed to the bottom of the site. Behind the house there is a large grassed area enclosed by conifer hedgerows and some post-and-rail fencing.
ADDITIONAL LAND: An adjacent plot of approximately 6.1 acres of land may be available by separate negotiation.
The vendors suited so a quick sale is expected - please no timewasters or dreamers. Any interested parties should make themselves aware of the Agricultural Occupancy Condition,, as those who occupy the premises must comply and undertake some form of agricultural activity... £SOLD
Our Visitors
7 pcs Luggage Packing
Aityvert Solar Torch Light
Blog Archive
-
▼
2011
(62)
-
▼
February
(13)
- French Campsite For Sale - 65 Pitches, Swimming Po...
- 19th Century Mill with 50 Acres - House, Campsite ...
- House, 2 Lakes, Bar & Restaurant, Campsite and Hol...
- Substantial Property - Morbihan, South Brittany, F...
- 2 Bed House 16 Pitch Campsite - Southern Brittany,...
- 2 bed house & 6 campsite pitches - Brantome, France
- 49 Pitch Campsite For Sale Dordogne, France
- 5 Unit Caravan Club Certified Location in Cornwall...
- Caravanning Camping - 2 acres Land at Ferwig, Card...
- Freehold Land with Holiday Licence - Essex
- Care Home / Caravan Park - Lincolnshire
- Land Wanted in Camberley Surrey or Nearby
- SOLD Campsite with Lakes & Farm - East Dorset
-
▼
February
(13)





